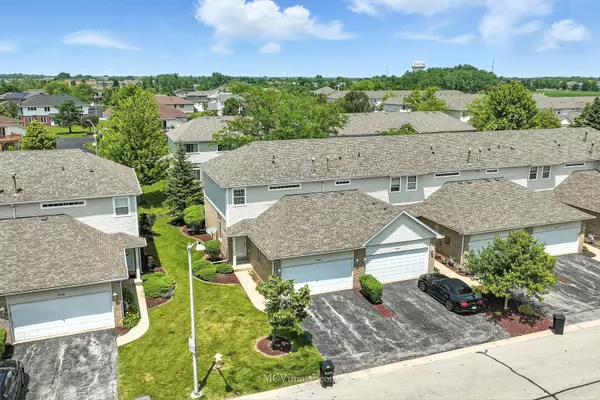Bought with Frank Ciaccio • Baird & Warner
For more information regarding the value of a property, please contact us for a free consultation.
8422 Stratford Drive #8422 Tinley Park, IL 60487
Want to know what your home might be worth? Contact us for a FREE valuation!

Our team is ready to help you sell your home for the highest possible price ASAP
Key Details
Sold Price $285,000
Property Type Townhouse
Sub Type Townhouse-2 Story
Listing Status Sold
Purchase Type For Sale
Subdivision Towne Pointe
MLS Listing ID 12398042
Sold Date 09/11/25
Bedrooms 2
Full Baths 2
Half Baths 1
HOA Fees $141/mo
Year Built 2001
Annual Tax Amount $6,748
Tax Year 2023
Lot Dimensions 25 X 100
Property Sub-Type Townhouse-2 Story
Property Description
DEAL FELL THROUGH DUE TO BUYERS INABILTY TO OBTAIN FINANCING....This is a "Breath of Fresh Air"...A beautiful, end-unit townhome situated in the popular Town Pointe subdivision of Tinley Park. Greeted by the spacious living room filled with natural light and beautiful hardwood flooring flowing into the formal dining/eating area. Open to the kitchen featuring oak cabinetry with updated hardware, a pantry and stainless appliances. The updated 1/2 bath on the main level makes things real convenient. 2 bedrooms upstairs including the master suite with dual closets (one of which is a large walk-in closet) while the upper level bath offers a double sink and plenty of space to do your business. Enjoy the full, finished basement complete with a spacious rec area, an additional full bath and a designated laundry room with a new washer/dryer. White 6-panel doors and trim plus updated plumbing and electrical fixtures thru-out creates a modern feel. Roof - 2024, Water Heater - 2023, Furnace and A/C replaced in 2021. Low monthly assessment...Great schools...a convenient location and a fantastic townhome with nothing to do but pack your bags and move right in! Come take a look today!
Location
State IL
County Cook
Rooms
Basement Finished, Full
Interior
Interior Features Storage, Walk-In Closet(s)
Heating Natural Gas, Forced Air
Cooling Central Air
Flooring Hardwood
Fireplace N
Appliance Range, Microwave, Dishwasher, Refrigerator, Washer, Dryer, Disposal
Laundry Washer Hookup
Exterior
Garage Spaces 2.0
View Y/N true
Roof Type Asphalt
Building
Lot Description Common Grounds, Landscaped
Foundation Concrete Perimeter
Sewer Public Sewer
Water Lake Michigan
Structure Type Vinyl Siding,Brick
New Construction false
Schools
Elementary Schools Millennium Elementary School
Middle Schools Prairie View Middle School
High Schools Victor J Andrew High School
School District 140, 140, 230
Others
Pets Allowed Cats OK, Dogs OK
HOA Fee Include Insurance,Exterior Maintenance,Lawn Care,Scavenger,Snow Removal
Ownership Fee Simple w/ HO Assn.
Special Listing Condition None
Read Less
© 2025 Listings courtesy of MRED as distributed by MLS GRID. All Rights Reserved.




