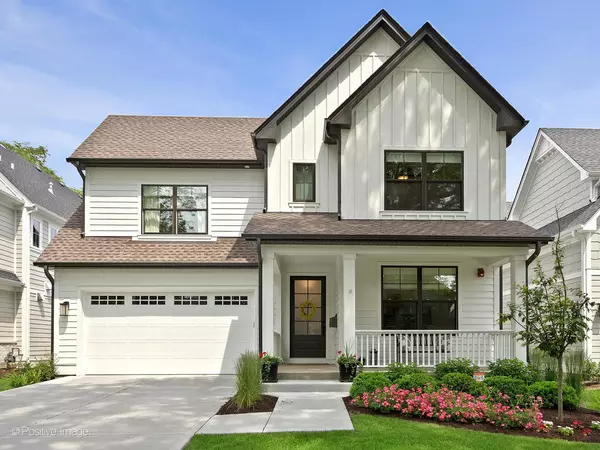Bought with Ryan Smith of RE/MAX Premier
For more information regarding the value of a property, please contact us for a free consultation.
543 N Kensington Avenue La Grange Park, IL 60526
Want to know what your home might be worth? Contact us for a FREE valuation!

Our team is ready to help you sell your home for the highest possible price ASAP
Key Details
Sold Price $1,447,500
Property Type Single Family Home
Sub Type Detached Single
Listing Status Sold
Purchase Type For Sale
Square Footage 3,300 sqft
Price per Sqft $438
MLS Listing ID 12388904
Sold Date 09/17/25
Style Traditional
Bedrooms 5
Full Baths 5
Half Baths 1
HOA Fees $41/ann
Year Built 2024
Tax Year 2023
Lot Dimensions 50 X 125
Property Sub-Type Detached Single
Property Description
Wonderful Opportunity. Built in 2024, the quality construction and attention to detail in a McNaughton Development home are enhanced by the owners' additions of custom window treatments, backyard fencing, front porch railings, a custom master bedroom closet system, storage shelving and an induction range. All four bedrooms are ensuite. Luxury features include a Butler's Pantry, French Doors to 1st floor study, and a generous mud room with built-ins. You will also notice custom trim and ceiling enhancements, tall ceilings, 8' solid core doors, a large, gorgeous designer kitchen with Romar custom cabinets and oh so pretty bath tiles. Spa like master bath with large shower with frameless doors, 71" tub and custom master closet system. Round that out with quartz kitchen countertops, beautiful custom lighting throughout, attractive paint, floor and banister colors, a low voltage wiring package, outdoor sprinkler system and 10' ceiling in the garage. Basement is beautifully finished with a walk-up wet bar, a 5th bedroom and full bath - plenty of room to chill or play pool or ping pong. Many builder enhancements throughout like an on-demand hot water system, whole house fan system to filter air throughout the home. Close to bike trails, schools, Metra, I290, I55, Oakbrook and the City. This home and the location are perfect. Builder warranty transferrable and in effect. Buyers' Agent must accompany.
Location
State IL
County Cook
Community Curbs, Sidewalks, Street Lights, Street Paved
Rooms
Basement Finished, Full
Interior
Interior Features Wet Bar, Built-in Features, Walk-In Closet(s), Coffered Ceiling(s), Beamed Ceilings, Open Floorplan, Special Millwork, Separate Dining Room
Heating Natural Gas
Cooling Central Air, Zoned
Flooring Hardwood, Carpet
Fireplaces Number 1
Fireplaces Type Gas Log, Gas Starter
Fireplace Y
Appliance Range, Microwave, Dishwasher, Refrigerator, Washer, Dryer, Disposal, Stainless Steel Appliance(s), Wine Refrigerator, Cooktop, Oven, Range Hood, Electric Oven, Humidifier
Laundry Upper Level, Gas Dryer Hookup, In Unit, Laundry Closet
Exterior
Garage Spaces 2.0
View Y/N true
Roof Type Asphalt
Building
Story 2 Stories
Foundation Concrete Perimeter
Sewer Public Sewer
Water Lake Michigan
Structure Type Other
New Construction false
Schools
Elementary Schools Ogden Ave Elementary School
Middle Schools Park Junior High School
High Schools Lyons Twp High School
School District 102, 102, 204
Others
HOA Fee Include Other
Ownership Fee Simple
Special Listing Condition None
Read Less

© 2025 Listings courtesy of MRED as distributed by MLS GRID. All Rights Reserved.




