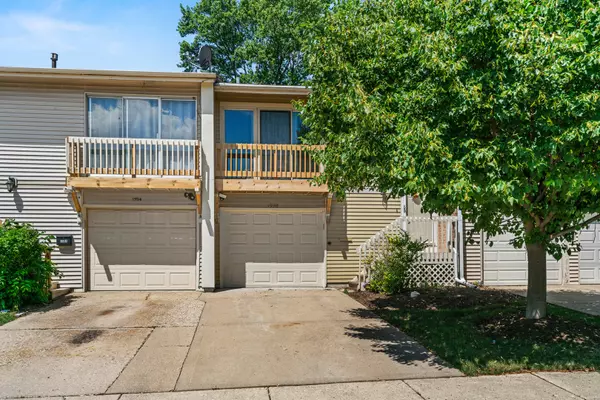Bought with Rishawn Boone • Rishawn Boone, Realtor
For more information regarding the value of a property, please contact us for a free consultation.
1598 Elder Drive Aurora, IL 60506
Want to know what your home might be worth? Contact us for a FREE valuation!

Our team is ready to help you sell your home for the highest possible price ASAP
Key Details
Sold Price $279,000
Property Type Townhouse
Sub Type Townhouse-2 Story
Listing Status Sold
Purchase Type For Sale
Square Footage 1,575 sqft
Price per Sqft $177
MLS Listing ID 12399471
Sold Date 09/08/25
Bedrooms 3
Full Baths 2
HOA Fees $140/mo
Year Built 1972
Annual Tax Amount $5,576
Tax Year 2023
Lot Dimensions 21X82
Property Sub-Type Townhouse-2 Story
Property Description
Welcome to this charming and move-in ready 3-bedroom, 1.5-bathroom townhouse in a prime Aurora location! Step inside and be greeted by gleaming luxury vinyl floors throughout the entire unit, offering a fresh and modern feel. Enjoy the convenience of a one-car attached garage, providing easy access and extra storage. You'll have peace of mind knowing that major mechanicals have been updated, with a newer furnace, AC, and water heater ensuring comfort and efficiency for years to come. This fantastic home boasts an unbeatable location, just moments from the expressway, shopping, and entertainment. Commuting is a breeze, and all your daily needs and leisure activities are within easy reach. This exceptional townhouse won't last long! Schedule your showing today and make this beautiful property your new home.
Location
State IL
County Kane
Rooms
Basement Finished, Walk-Out Access
Interior
Heating Natural Gas
Cooling Central Air
Fireplace N
Appliance Range, Microwave, Dishwasher, Refrigerator, Washer, Dryer, Disposal
Exterior
Exterior Feature Balcony
Garage Spaces 2.0
View Y/N true
Roof Type Asphalt
Building
Lot Description Common Grounds
Foundation Concrete Perimeter
Sewer Public Sewer
Water Lake Michigan
Structure Type Vinyl Siding
New Construction false
Schools
Elementary Schools Fearn Elementary School
Middle Schools Jewel Middle School
High Schools West Aurora High School
School District 129, 129, 129
Others
Pets Allowed Cats OK, Dogs OK
HOA Fee Include Insurance,Exterior Maintenance,Lawn Care,Snow Removal
Ownership Fee Simple
Special Listing Condition None
Read Less
© 2025 Listings courtesy of MRED as distributed by MLS GRID. All Rights Reserved.




