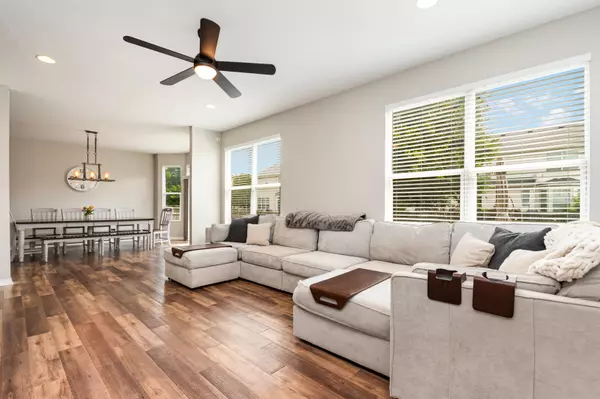Bought with Mary Serle • Coldwell Banker Real Estate Group
For more information regarding the value of a property, please contact us for a free consultation.
1306 Dauphin Drive Joliet, IL 60431
Want to know what your home might be worth? Contact us for a FREE valuation!

Our team is ready to help you sell your home for the highest possible price ASAP
Key Details
Sold Price $405,000
Property Type Single Family Home
Sub Type Detached Single
Listing Status Sold
Purchase Type For Sale
Square Footage 2,176 sqft
Price per Sqft $186
MLS Listing ID 12435293
Sold Date 09/05/25
Bedrooms 5
Full Baths 3
Half Baths 1
HOA Fees $25/ann
Year Built 2005
Annual Tax Amount $8,798
Tax Year 2024
Lot Size 6,969 Sqft
Lot Dimensions 65x121
Property Sub-Type Detached Single
Property Description
Welcome to your dream home in the highly sought-after Theodore Crossing neighborhood! This beautifully updated 5-bedroom, 3.5-bath home offers over 2,200 sq ft of living space, not including the stunning fully finished basement, and is packed with upgrades that make it truly move-in ready. Step inside and enjoy the warm, inviting feel of new vinyl wood plank floors (2023), fresh paint throughout, and updated can lighting on both the main floor and in the basement. The heart of the home, the kitchen, features a high-end KitchenAid dishwasher (2024), newer stainless steel appliances (2020), and under/above cabinet lighting for an elevated touch. The finished basement is an entertainer's dream, complete with a custom wet bar, media area, and a full bath, all remodeled in 2024. Upstairs, the primary suite boasts a new vanity and flooring in the master bath, and every bedroom offers space and comfort. Additional features include:New AC unit, Furnace (2024) built-in home humidifier & air purifier (2023),concrete patio (2024), Fully fenced backyard & charming front porch, Heated 2-car garage, New blinds (2024), Custom entryway bench and closet storage. Located near parks, schools. This home has it all. Don't miss your chance to own this beautifully maintained and thoughtfully upgraded property. schedule your showing today!
Location
State IL
County Will
Community Sidewalks, Street Lights, Street Paved
Rooms
Basement Finished, Full
Interior
Interior Features Vaulted Ceiling(s), Cathedral Ceiling(s), Dry Bar, Built-in Features, High Ceilings, Open Floorplan
Heating Natural Gas, Forced Air
Cooling Central Air
Flooring Laminate
Fireplaces Number 1
Fireplaces Type Gas Starter
Fireplace Y
Laundry Main Level
Exterior
Garage Spaces 2.0
View Y/N true
Roof Type Asphalt
Building
Story 2 Stories
Foundation Concrete Perimeter
Sewer Public Sewer
Water Public
Structure Type Vinyl Siding
New Construction false
Schools
School District 30C, 30C, 204
Others
HOA Fee Include None
Ownership Fee Simple
Special Listing Condition None
Read Less
© 2025 Listings courtesy of MRED as distributed by MLS GRID. All Rights Reserved.




