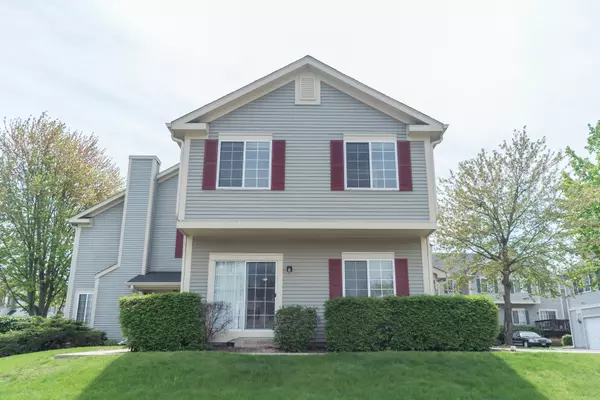Bought with Kimberly Strom • Berkshire Hathaway HomeServices American Heritage
For more information regarding the value of a property, please contact us for a free consultation.
325 Windsor Court #A South Elgin, IL 60177
Want to know what your home might be worth? Contact us for a FREE valuation!

Our team is ready to help you sell your home for the highest possible price ASAP
Key Details
Sold Price $290,000
Property Type Condo
Sub Type Condo
Listing Status Sold
Purchase Type For Sale
Square Footage 2,400 sqft
Price per Sqft $120
MLS Listing ID 12428801
Sold Date 08/28/25
Bedrooms 3
Full Baths 1
Half Baths 1
HOA Fees $237/mo
Year Built 2005
Annual Tax Amount $4,717
Tax Year 2023
Lot Dimensions COMMON
Property Sub-Type Condo
Property Description
Spacious 3 bedroom, 1.5 bath, 3 level corner unit Townhome in Carriage Homes of Concord Woods subdivision. Truly in move-in condition as every room has recently been touched. Brand New Kitchen with corian counters, SS Appliances, a huge pantry closet and a breakfast bar. The living room/ dining room combo features wood laminate flooring, a gas start fireplace and many windows providing a great, bright interior. Half bath on 1st floor. The newly painted and carpeted 2nd floor features a large primary bedroom with vaulted ceilings and private access to the shared, updated full bath, along with 2 additional nice sized bedrooms. The full finished basement consists of a large open rec room with wood laminate flooring and a big laundry room with more storage. A l car attached garage is newly painted and very clean. The hot water tank, microwave, and washing machine are also brand new. Come take a look - you won't be disappointed.
Location
State IL
County Kane
Community Sidewalks, Street Lights
Rooms
Basement Finished, Egress Window, Rec/Family Area, Storage Space, Full
Interior
Interior Features Vaulted Ceiling(s), Storage
Heating Natural Gas, Forced Air
Cooling Central Air
Flooring Laminate, Carpet
Fireplaces Number 1
Fireplace Y
Appliance Range, Microwave, Dishwasher, Refrigerator, Washer, Dryer
Laundry Washer Hookup, Gas Dryer Hookup, In Unit
Exterior
Garage Spaces 1.0
View Y/N true
Building
Foundation Concrete Perimeter
Sewer Public Sewer
Water Lake Michigan
Structure Type Vinyl Siding
New Construction false
Schools
Elementary Schools Clinton Elementary School
Middle Schools Kenyon Woods Middle School
High Schools South Elgin High School
School District 46, 46, 46
Others
Pets Allowed Cats OK, Dogs OK
HOA Fee Include Insurance,Exterior Maintenance,Lawn Care,Scavenger,Snow Removal
Ownership Condo
Special Listing Condition None
Read Less
© 2025 Listings courtesy of MRED as distributed by MLS GRID. All Rights Reserved.




