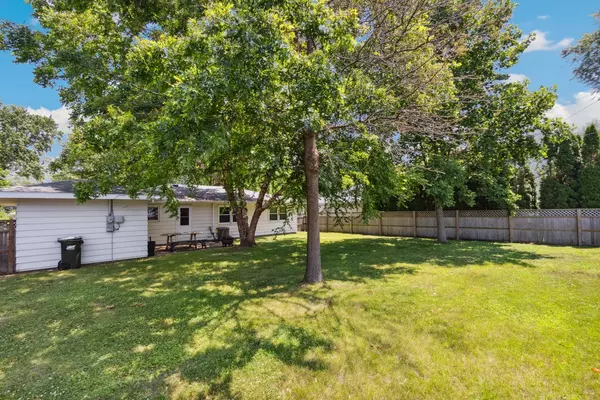Bought with Vickie Gutierrez • Crawford Realty, LLC
For more information regarding the value of a property, please contact us for a free consultation.
1807 21st Avenue Sterling, IL 61081
Want to know what your home might be worth? Contact us for a FREE valuation!

Our team is ready to help you sell your home for the highest possible price ASAP
Key Details
Sold Price $135,000
Property Type Single Family Home
Sub Type Detached Single
Listing Status Sold
Purchase Type For Sale
Square Footage 970 sqft
Price per Sqft $139
MLS Listing ID 12416455
Sold Date 08/18/25
Style Ranch
Bedrooms 3
Full Baths 1
Year Built 1955
Annual Tax Amount $3,401
Tax Year 2024
Lot Size 9,147 Sqft
Lot Dimensions 65X135
Property Sub-Type Detached Single
Property Description
This well-maintained, move-in ready home features 3 bedrooms, 1 full bath, and stylish modern finishes throughout. Enjoy the convenience of main floor laundry, attached garage, and a fully fenced yard-perfect for pets, play, or entertaining. Ideally located near Sterling schools and close to town amenities, this home is a great blend of comfort and convenience!
Location
State IL
County Whiteside
Rooms
Basement None
Interior
Heating Forced Air
Cooling Central Air
Fireplace N
Appliance Range, Microwave, Refrigerator
Exterior
Garage Spaces 1.0
View Y/N true
Roof Type Asphalt
Building
Story 1 Story
Foundation Block
Sewer Public Sewer
Water Public
Structure Type Vinyl Siding
New Construction false
Schools
School District 5, 5, 5
Others
HOA Fee Include None
Ownership Fee Simple
Special Listing Condition None
Read Less
© 2025 Listings courtesy of MRED as distributed by MLS GRID. All Rights Reserved.




