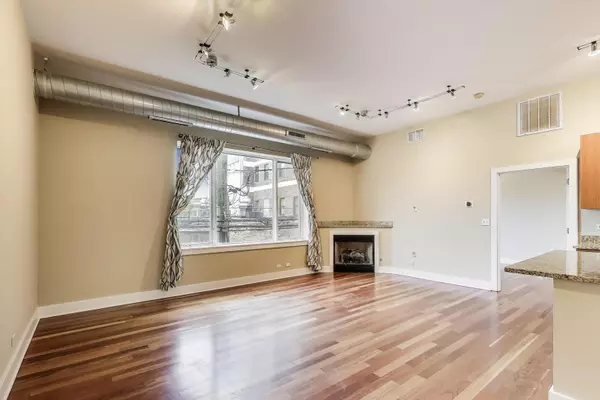For more information regarding the value of a property, please contact us for a free consultation.
4751 N Artesian Avenue #206 Chicago, IL 60625
Want to know what your home might be worth? Contact us for a FREE valuation!

Our team is ready to help you sell your home for the highest possible price ASAP
Key Details
Sold Price $399,000
Property Type Condo
Sub Type Condo,Condo-Loft
Listing Status Sold
Purchase Type For Sale
Square Footage 1,100 sqft
Price per Sqft $362
MLS Listing ID 12375299
Sold Date 07/24/25
Bedrooms 2
Full Baths 2
HOA Fees $457/mo
Year Built 2005
Annual Tax Amount $5,619
Tax Year 2023
Lot Dimensions COMMON
Property Sub-Type Condo,Condo-Loft
Property Description
This sun-drenched 2 bedroom/2 bath condo boasts soaring ceilings, rich hardwood flooring, and an open-concept cherry kitchen adorned with granite countertops and premium stainless steel appliances. Beautifully appointed marble and granite baths include a spa-inspired primary with a whirlpool tub. Both bedrooms offer full walls for privacy and comfort, each complemented by generous walk-in closets. Additional features include a cozy fireplace, in-unit washer and dryer, and separate storage. Enjoy direct access to the building courtyard, as well as a common rooftop deck perfect for entertaining or relaxing. Heated garage parking is included. All of this in a premier location just steps from the 'L', acclaimed restaurants, boutique shopping, and all that Lincoln Square has to offer.
Location
State IL
County Cook
Rooms
Basement None
Interior
Interior Features Storage, Walk-In Closet(s)
Heating Natural Gas, Forced Air
Cooling Central Air
Flooring Hardwood
Fireplaces Number 1
Fireplaces Type Gas Log
Fireplace Y
Appliance Range, Microwave, Dishwasher, Refrigerator, Washer, Dryer, Disposal
Laundry Washer Hookup, In Unit, Laundry Closet
Exterior
Garage Spaces 1.0
Community Features Elevator(s), Storage
View Y/N true
Building
Sewer Storm Sewer
Water Lake Michigan
Structure Type Brick
New Construction false
Schools
Elementary Schools Waters Elementary School
Middle Schools Waters Elementary School
High Schools Amundsen High School
School District 299, 299, 299
Others
Pets Allowed Cats OK, Dogs OK
HOA Fee Include Water,Parking,Insurance,Exterior Maintenance,Lawn Care,Scavenger,Snow Removal
Ownership Condo
Special Listing Condition None
Read Less
© 2025 Listings courtesy of MRED as distributed by MLS GRID. All Rights Reserved.
Bought with Matthew Tiegler • eXp Realty



