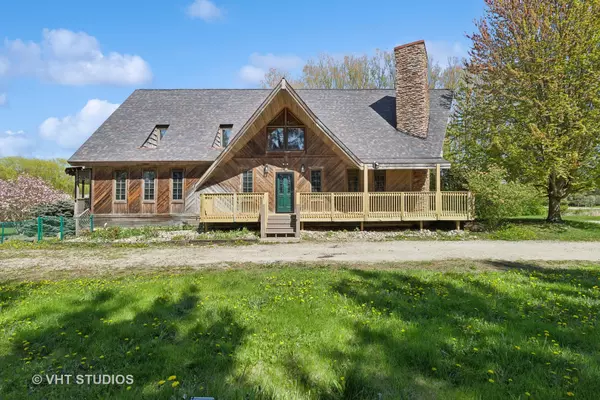Bought with Jillian Webb of Keller Williams North Shore West
For more information regarding the value of a property, please contact us for a free consultation.
39929 N Mauser Drive Wadsworth, IL 60083
Want to know what your home might be worth? Contact us for a FREE valuation!

Our team is ready to help you sell your home for the highest possible price ASAP
Key Details
Sold Price $457,500
Property Type Single Family Home
Sub Type Detached Single
Listing Status Sold
Purchase Type For Sale
Square Footage 3,008 sqft
Price per Sqft $152
MLS Listing ID 12349567
Sold Date 05/29/25
Style A-Frame
Bedrooms 4
Full Baths 2
Half Baths 1
Year Built 1998
Annual Tax Amount $12,714
Tax Year 2024
Lot Size 1.250 Acres
Lot Dimensions 180X366X159X319
Property Sub-Type Detached Single
Property Description
Such a special home! Brand new wrap around porch greets you as you admire this incredible A-frame rustic meets updated retreat! Enter into the open great room/dining room with 25' soaring cedar ceilings! A floating staircase, stone corner fireplace and floor to ceiling windows are just a few of the features here! The updated kitchen features custom cabinets, granite countertops, subway tile splash, an island, breakfast bar, & stainless steel appliances. The main floor also features two bedrooms (or offices) and full bath with updated vanity. The second floor has a cozy loft, primary bedroom w/dual closets & vaulted ceilings and another bedroom. Second floor bath with whirlpool has separate updated walk-in shower. The walkout basement is so versatile! Large recreation room, laundry room, 1/2 bath and bonus room. Huge yard featuring a chicken coop, raised garden beds and mature trees. So much storage including your 3 car tandem garage! Refinished hardwood floors on main level and upstairs; furnace & AC (2019) same with water heater & softener, roof is 2019. Water filtration system added. Skylights in the bathroom replaced (2020). Selling AS IS!
Location
State IL
County Lake
Community Street Paved
Rooms
Basement Finished, Partial, Walk-Out Access
Interior
Interior Features Cathedral Ceiling(s), 1st Floor Bedroom, 1st Floor Full Bath
Heating Natural Gas, Forced Air
Cooling Central Air
Flooring Hardwood
Fireplaces Number 1
Fireplaces Type Wood Burning, Gas Starter
Fireplace Y
Appliance Range, Microwave, Dishwasher, Refrigerator, Washer, Dryer, Stainless Steel Appliance(s), Humidifier
Laundry Sink
Exterior
Garage Spaces 3.0
View Y/N true
Roof Type Asphalt
Building
Lot Description Corner Lot, Landscaped
Story 2 Stories
Foundation Concrete Perimeter
Sewer Septic Tank
Water Well
Structure Type Cedar
New Construction false
Schools
Elementary Schools Kenneth Murphy School
Middle Schools Beach Park Middle School
High Schools Zion-Benton Twnshp Hi School
School District 3, 3, 126
Others
HOA Fee Include None
Ownership Fee Simple
Special Listing Condition None
Read Less

© 2025 Listings courtesy of MRED as distributed by MLS GRID. All Rights Reserved.




