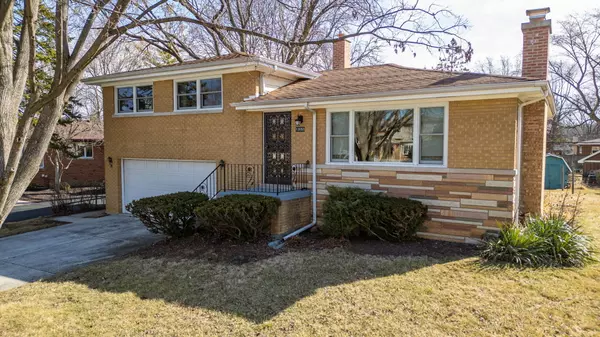Bought with Christine Chuman of john greene, Realtor
For more information regarding the value of a property, please contact us for a free consultation.
13053 S 71st Court Palos Heights, IL 60463
Want to know what your home might be worth? Contact us for a FREE valuation!

Our team is ready to help you sell your home for the highest possible price ASAP
Key Details
Sold Price $343,000
Property Type Single Family Home
Sub Type Detached Single
Listing Status Sold
Purchase Type For Sale
Square Footage 1,229 sqft
Price per Sqft $279
MLS Listing ID 12310524
Sold Date 04/25/25
Bedrooms 3
Full Baths 1
Half Baths 1
Year Built 1958
Annual Tax Amount $1,193
Tax Year 2023
Lot Size 9,888 Sqft
Lot Dimensions 37X50X137X69X155
Property Sub-Type Detached Single
Property Description
Check out this brick 3 bedroom/1.5 bathroom home on a cul-de-sac lot steps from Lake Arrowhead Forest Preserve and its walking/bike trails. Minutes to downtown Palos Heights, the Recreation Center, Parks, Grocery Stores, Restaurants and all that Palos Heights has to offer makes this a prime location for the new owners. The current owners have taken incredible care of this home over the years. Enter the front door into a living room featuring a stone fireplace and huge picture window offering plenty of natural light. The eat-in kitchen has wood cabinets, table space, and all appliances included (built-in oven, stove top range, hood vent & refrigerator). Formal dining room is perfect for entertaining guests or hosting holidays. Hardwood floors under all of the carpeting throughout both levels of the home. Upstairs find three great size bedrooms, a full bathroom, and two storage closets. As you head to the basement there is a half bathroom and garage access. Partially finished sub-basement has an entertaining area, laundry/mechanical room, and storage room. Oversized attached two and a half car garage with side access door to the yard. Great size backyard includes garden boxes and a storage shed. All new high end Pella windows throughout the house in 2019. Property being sold in As-Is Condition.
Location
State IL
County Cook
Community Street Lights, Street Paved
Rooms
Basement Partially Finished, Partial
Interior
Heating Natural Gas, Forced Air
Cooling Central Air
Flooring Hardwood
Fireplaces Number 1
Fireplaces Type Wood Burning, Masonry
Fireplace Y
Appliance Range, Refrigerator, Washer, Dryer, Cooktop, Oven, Range Hood
Laundry In Unit
Exterior
Garage Spaces 2.5
View Y/N true
Roof Type Asphalt
Building
Lot Description Cul-De-Sac, Landscaped, Mature Trees
Story Split Level w/ Sub
Foundation Concrete Perimeter
Sewer Public Sewer
Water Lake Michigan
Structure Type Brick,Stone
New Construction false
Schools
High Schools A B Shepard High School (Campus
School District 128, 128, 218
Others
HOA Fee Include None
Ownership Fee Simple
Special Listing Condition None
Read Less

© 2025 Listings courtesy of MRED as distributed by MLS GRID. All Rights Reserved.




