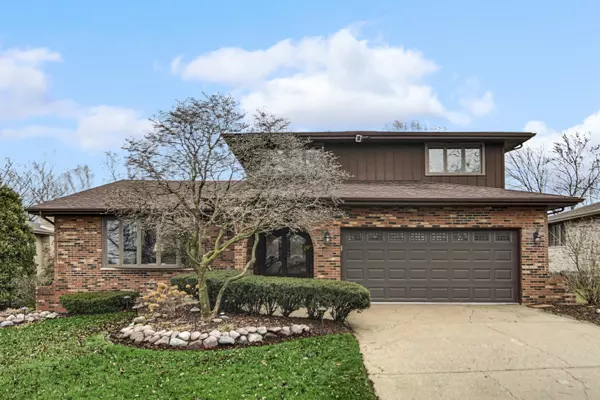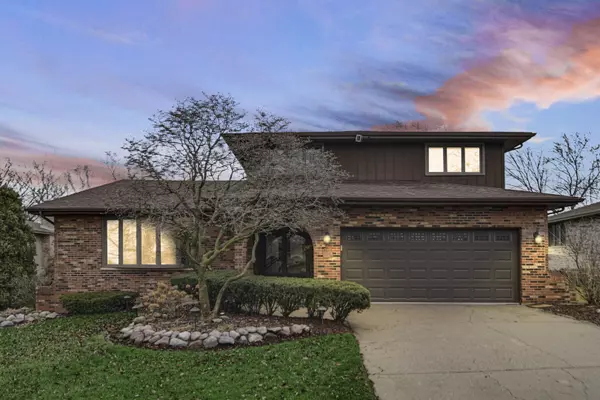Bought with Sandra Snaidauf • RE/MAX 10
For more information regarding the value of a property, please contact us for a free consultation.
14519 S Abbott E Road Homer Glen, IL 60441
Want to know what your home might be worth? Contact us for a FREE valuation!

Our team is ready to help you sell your home for the highest possible price ASAP
Key Details
Sold Price $465,000
Property Type Single Family Home
Sub Type Detached Single
Listing Status Sold
Purchase Type For Sale
Square Footage 2,371 sqft
Price per Sqft $196
MLS Listing ID 12257349
Sold Date 03/14/25
Style Tri-Level
Bedrooms 4
Full Baths 2
Half Baths 1
Year Built 1986
Annual Tax Amount $8,425
Tax Year 2022
Lot Dimensions 137X73X136X74
Property Sub-Type Detached Single
Property Description
This absolutely beautiful and immaculate 4 bedroom 2 1/2 bath, expanded split-level home with basement has been completely updated and is move-in ready! From the spacious foyer that opens to the vaulted ceiling in the huge living room and formal dining room, to the entertainment-ready kitchen with tons of cabinets, countertop space and cozy table space nestled in the new bay window, you will have all the space you need to entertain or relax. Need more room? The kitchen overlooks the warm and welcoming family room with custom stone-walled fireplace and a sliding door that allows access to the patio and backyard. Still need MORE room??? The finished sub-basement offers a wonderful rec room with 9 ft ceilings, plus a 4th bedroom. Upstairs, the bedroom level offers a huge master suite with private bath, plus two other bedrooms that share a full hall bath. The 2 1/2 car attached garage also has a separate side door to the yard making accessing gardening tools and lawn care easier. Now for all the updates: Roof 2023, Windows 2014, Furnace, central air, HWH 2005, Kitchen updates, light fixtures, hardwood floors, entire home painted, garage floor painted 2022, New shed 2024, Pool 21 x 4 2017. The garage is drywalled and painted, perfect for the car enthusiast or handyman, complete with coated, sealed floor and wall-mounted tv so you don't miss any games. All this plus an established serene neighborhood with wide, winding streets yet minutes to shopping, dining and schools. A true gem!
Location
State IL
County Will
Community Curbs, Street Lights
Rooms
Basement Partial, English
Interior
Interior Features Cathedral Ceiling(s), Hardwood Floors, First Floor Laundry, Separate Dining Room, Replacement Windows
Heating Natural Gas, Forced Air
Cooling Central Air
Fireplaces Number 1
Fireplaces Type Wood Burning, Gas Starter
Fireplace Y
Appliance Dishwasher, Refrigerator, Washer, Dryer, Stainless Steel Appliance(s), Gas Cooktop, Oven
Laundry Sink
Exterior
Exterior Feature Patio, Above Ground Pool
Parking Features Attached
Garage Spaces 2.5
Pool above ground pool
View Y/N true
Building
Lot Description Landscaped
Story Split Level w/ Sub
Sewer Public Sewer
Water Public
New Construction false
Schools
High Schools Lockport Township High School
School District 33C, 33C, 205
Others
HOA Fee Include None
Ownership Fee Simple
Special Listing Condition None
Read Less
© 2025 Listings courtesy of MRED as distributed by MLS GRID. All Rights Reserved.




