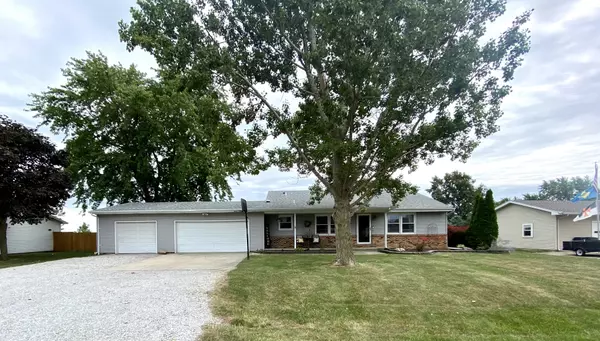Bought with Ryan Dallas • RYAN DALLAS REAL ESTATE
For more information regarding the value of a property, please contact us for a free consultation.
1206 Meadow Lane Tolono, IL 61880
Want to know what your home might be worth? Contact us for a FREE valuation!

Our team is ready to help you sell your home for the highest possible price ASAP
Key Details
Sold Price $240,000
Property Type Single Family Home
Sub Type Detached Single
Listing Status Sold
Purchase Type For Sale
Square Footage 1,612 sqft
Price per Sqft $148
MLS Listing ID 11838841
Sold Date 10/03/23
Bedrooms 4
Full Baths 2
Year Built 1978
Annual Tax Amount $3,315
Tax Year 2022
Lot Dimensions 105X154
Property Sub-Type Detached Single
Property Description
Picture perfect and move in ready, this split level home sits on a large lot with no backyard neighbors and Unit 7 schools! Follow the mature landscaping up to the inviting front porch before heading inside to discover incredible entertaining space starting with the bright and airy living room featuring clean lines and a rustic beamed ceiling. The open eat-in kitchen offers plenty of working counter space and fantastic wood cabinets including a pull out pantry. Head up the open staircase to find three spacious bedrooms including the master suite, complete with walk-in closet and access to the hallway bath. Downstairs, you'll enjoy spending time relaxing in the spacious family room. A second full bath and fourth bedroom complete the lower level. Take in the country views out on the back deck which overlooks a huge backyard complete with above ground pool, garden shed and firepit! Schedule your private tour today!
Location
State IL
County Champaign
Rooms
Basement None
Interior
Interior Features Vaulted/Cathedral Ceilings, Wood Laminate Floors, Walk-In Closet(s)
Heating Natural Gas
Cooling Central Air
Fireplace N
Appliance Range, Microwave, Dishwasher, Refrigerator, Range Hood
Exterior
Exterior Feature Deck, Fire Pit
Parking Features Attached
Garage Spaces 3.0
View Y/N true
Building
Story 1.5 Story
Sewer Septic-Private
Water Public
New Construction false
Schools
School District 7, 7, 7
Others
HOA Fee Include None
Ownership Fee Simple
Special Listing Condition None
Read Less
© 2025 Listings courtesy of MRED as distributed by MLS GRID. All Rights Reserved.




