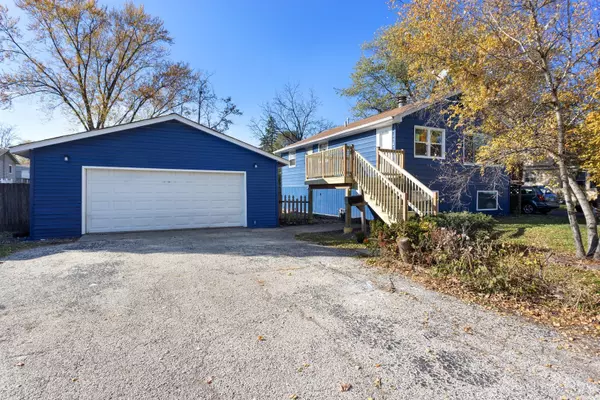Bought with Soh Tanaka of Hamilton Group, REALTORS
For more information regarding the value of a property, please contact us for a free consultation.
308 Forest Glen Drive Round Lake Park, IL 60073
Want to know what your home might be worth? Contact us for a FREE valuation!

Our team is ready to help you sell your home for the highest possible price ASAP
Key Details
Sold Price $187,500
Property Type Single Family Home
Sub Type Detached Single
Listing Status Sold
Purchase Type For Sale
Square Footage 1,728 sqft
Price per Sqft $108
MLS Listing ID 10922889
Sold Date 03/01/21
Style Bi-Level
Bedrooms 3
Full Baths 2
Year Built 1962
Annual Tax Amount $4,938
Tax Year 2019
Lot Size 5,227 Sqft
Lot Dimensions 55X100
Property Sub-Type Detached Single
Property Description
New and Improved! Beautiful 3 bdrm raised ranch on a double lot. Pull into large driveway leading to oversized 2.5 car garage ready for all cars, toys and storage. Brand new steps lead to front door where you can expect to be impressed. Open floor plan freshly painted with new plank floors, new white kitchen cabinets,custom countertops, high end stainless steel appliances, a pantry and a welcoming center island for all your family gatherings. Cozy up to your refaced fireplace just in time for these cold nights. Just down the hall is a huge master bdrm with 2 closets and built in storage. 2nd bdrm and remodeled full bath will surely impress. Wait there's more! Full english bsmnt with all new carpet, a 3rd bdrm, a family room, and a huge bathroom with walk in shower, new vanity and storage space for linens. Large laundry room/mud room features newer furnace, water heater and wash sink.Exterior access for convenience leads to fully fenced backyard that will host the best outdoor fun possible. Family memories start at this address! Exterior freshly painted. so all you have to do is unpack. Quick close possible so get in before the holidays! Clean, cute and convenient. Don't Delay- See it TODAY!
Location
State IL
County Lake
Community Park, Street Lights, Street Paved
Rooms
Basement Walkout
Interior
Interior Features Wood Laminate Floors, First Floor Bedroom, First Floor Full Bath
Heating Natural Gas, Forced Air
Cooling Central Air
Fireplaces Number 1
Fireplace Y
Appliance Range, Refrigerator
Laundry In Unit, Sink
Exterior
Exterior Feature Deck, Patio, Porch
Parking Features Detached
Garage Spaces 2.0
View Y/N true
Roof Type Asphalt
Building
Lot Description Fenced Yard
Story Raised Ranch
Foundation Concrete Perimeter
Sewer Public Sewer
Water Public
New Construction false
Schools
School District 116, 116, 116
Others
HOA Fee Include None
Ownership Fee Simple
Special Listing Condition None
Read Less

© 2025 Listings courtesy of MRED as distributed by MLS GRID. All Rights Reserved.




