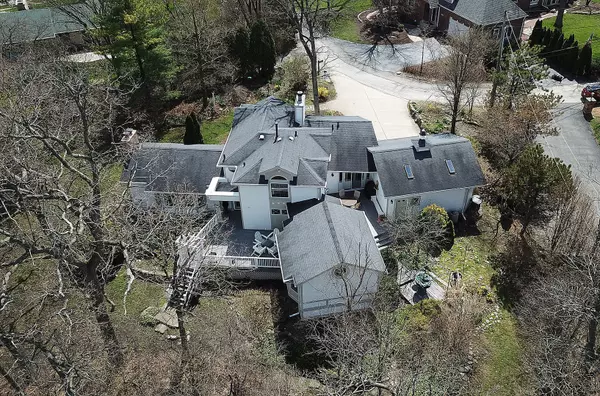Bought with Pamela Hammond of Coldwell Banker Realty
For more information regarding the value of a property, please contact us for a free consultation.
10 Deerpath Lane Palos Park, IL 60464
Want to know what your home might be worth? Contact us for a FREE valuation!

Our team is ready to help you sell your home for the highest possible price ASAP
Key Details
Sold Price $445,000
Property Type Single Family Home
Sub Type Detached Single
Listing Status Sold
Purchase Type For Sale
Square Footage 2,525 sqft
Price per Sqft $176
MLS Listing ID 10689143
Sold Date 08/25/20
Bedrooms 3
Full Baths 2
Half Baths 1
Year Built 1958
Annual Tax Amount $8,750
Tax Year 2018
Lot Size 0.659 Acres
Lot Dimensions 73 X 99 X 174 X 148 X 167
Property Sub-Type Detached Single
Property Description
Three bedrooms, three bathrooms and three fireplaces!! Master bedroom suite on the main floor. On a blustery day, drive up a winding road to this country estate. A pure blend of modernity and tradition, this restored masterpiece will give you a lifestyle like none-other. Main floor master bedroom suite with picturesque views. Newer roof with leaf guard, windows, hardee board cement siding, hot water heater, furnace & air. Amish hand made cherry cabinets. Bruce block wood floors & original wood beams. 3 fireplaces. 2 maintenance free decks. Radiant heated porcelain tile floor. Brazilian granite counter tops. Douglas fur tung & grove kitchen ceiling. Spacious rooms, formal dining, first floor laundry, designer kitchen, & filled with a warmth that only viewing can behold. Stop, put your feet up & relish the fire. Home!
Location
State IL
County Cook
Community Street Paved
Rooms
Basement Partial
Interior
Interior Features Vaulted/Cathedral Ceilings, Skylight(s), Hardwood Floors, First Floor Bedroom, First Floor Laundry, First Floor Full Bath, Built-in Features, Walk-In Closet(s)
Heating Natural Gas, Forced Air
Cooling Central Air
Fireplaces Number 3
Fireplaces Type Wood Burning, Gas Log, Gas Starter
Fireplace Y
Appliance Microwave, Wine Refrigerator, Range Hood
Laundry Laundry Chute, Sink
Exterior
Exterior Feature Deck, Dog Run, Storms/Screens
Parking Features Attached
Garage Spaces 2.0
View Y/N true
Roof Type Asphalt
Building
Lot Description Landscaped, Wooded, Mature Trees
Story 2 Stories
Sewer Public Sewer
Water Lake Michigan, Public
New Construction false
Schools
School District 118, 118, 230
Others
HOA Fee Include None
Ownership Fee Simple
Special Listing Condition None
Read Less

© 2025 Listings courtesy of MRED as distributed by MLS GRID. All Rights Reserved.




