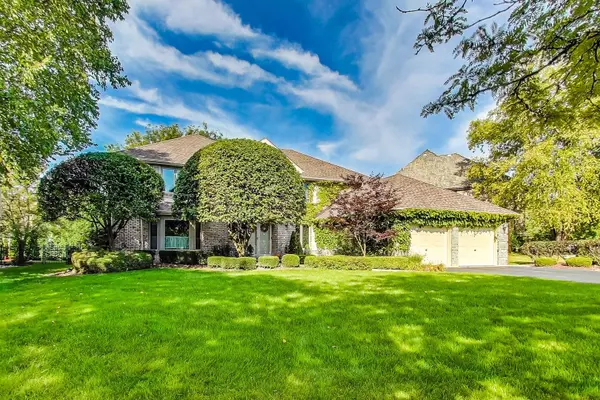Bought with Cynthia Alderson of Keller Williams Elite
For more information regarding the value of a property, please contact us for a free consultation.
12510 Palos West Drive Palos Park, IL 60464
Want to know what your home might be worth? Contact us for a FREE valuation!

Our team is ready to help you sell your home for the highest possible price ASAP
Key Details
Sold Price $390,000
Property Type Single Family Home
Sub Type Detached Single
Listing Status Sold
Purchase Type For Sale
Square Footage 3,658 sqft
Price per Sqft $106
Subdivision Suffield Woods
MLS Listing ID 10606175
Sold Date 03/27/20
Style Georgian
Bedrooms 4
Full Baths 2
Half Baths 1
Year Built 1986
Annual Tax Amount $7,661
Tax Year 2018
Lot Size 9,618 Sqft
Lot Dimensions 101X125X53X135
Property Sub-Type Detached Single
Property Description
Suffield Woods Exquisite Home in beautiful Palos Park. View this huge 3850 sq. ft. home by entering a two story foyer with hardwood staircase. Elegant sun drenched formal living/music recital room. Private dining room. Huge family room with hardwood wainscoting, brick fireplace, custom wet bar and cabinetry opens to over sized eat in kitchen with hardwood cabinetry , granite counters, and built in desk area. First floor 5th bedroom/study. Large Master Suite with sculptured ceiling over raised whirlpool bath. Master walk in closet that can double as a nursery. Abundant closet space. Three Season room overlooks deck and wrought iron fencing with privacy designed landscaping. Two new A/C units, newer furnaces, hot water heater, humidifier. New windows 2010. New Hardie board, new gutters and guards. Perma Sealed all perimeter basement walls Underground sprinkler system. A MUST SEE!
Location
State IL
County Cook
Community Curbs, Sidewalks, Street Lights, Street Paved
Rooms
Basement Full
Interior
Interior Features Bar-Wet, Hardwood Floors
Heating Natural Gas, Forced Air
Cooling Central Air
Fireplaces Number 1
Fireplaces Type Wood Burning, Gas Starter
Fireplace Y
Appliance Range, Microwave, Dishwasher, Refrigerator
Exterior
Exterior Feature Patio
Parking Features Attached
Garage Spaces 2.0
View Y/N true
Roof Type Asphalt
Building
Lot Description Wooded
Story 2 Stories
Foundation Concrete Perimeter
Sewer Sewer-Storm
Water Lake Michigan
New Construction false
Schools
School District 118, 118, 230
Others
HOA Fee Include None
Ownership Fee Simple
Special Listing Condition None
Read Less

© 2025 Listings courtesy of MRED as distributed by MLS GRID. All Rights Reserved.




