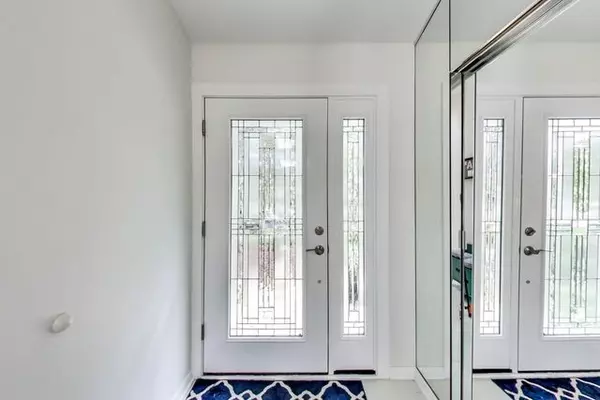Bought with Jameson Sotheby's Intl Realty
For more information regarding the value of a property, please contact us for a free consultation.
2916 Summit Avenue Highland Park, IL 60035
Want to know what your home might be worth? Contact us for a FREE valuation!

Our team is ready to help you sell your home for the highest possible price ASAP
Key Details
Sold Price $409,000
Property Type Single Family Home
Sub Type Detached Single
Listing Status Sold
Purchase Type For Sale
Square Footage 1,818 sqft
Price per Sqft $224
MLS Listing ID 10092895
Sold Date 02/07/19
Style Tri-Level
Bedrooms 3
Full Baths 2
Half Baths 1
Year Built 1956
Annual Tax Amount $7,866
Tax Year 2016
Lot Size 0.265 Acres
Lot Dimensions 75X155X74X155
Property Sub-Type Detached Single
Property Description
Check Out our Fresh New Look & Price! This is a Fabulous Opportunity to own this Bright & Beautiful Move-in Ready Home - An oversized foyer with gorgeous, heated Porcelain Tile greets you. The Great Room boasting a vaulted ceiling with 6 skylights and windows showcase the Large Newly Fenced-in, Professionally Landscaped yard. Stylish amazing Kitchen with floor to ceiling Custom White Cabinets, Stunning Granite counter tops and Island make you want to never leave. 3 BR plus Office that could be a 4th BR. Custom finishes! New Refinished Wood Flooring in Great Room, Hall & Bedrooms. Freshly Painted, New Fence, Newer Solar Energy Efficient Windows, 200 AMP Electrical service, Whole Home Generator, Zoned HVAC, Adorable Elevation-Matched Storage Shed and Yard sprinkler system. All of this and walking distance to train, school and town.
Location
State IL
County Lake
Community Sidewalks, Street Lights, Street Paved
Rooms
Basement None
Interior
Interior Features Vaulted/Cathedral Ceilings, Skylight(s), Heated Floors
Heating Natural Gas, Forced Air
Cooling Central Air
Fireplace Y
Appliance Double Oven, Microwave, Dishwasher, Refrigerator, Washer, Dryer, Disposal, Cooktop
Exterior
Exterior Feature Patio
Parking Features Attached
Garage Spaces 1.5
View Y/N true
Building
Lot Description Fenced Yard, Landscaped, Wooded
Story Split Level
Sewer Sewer-Storm
Water Lake Michigan
New Construction false
Schools
Elementary Schools Wayne Thomas Elementary School
Middle Schools Northwood Junior High School
High Schools Highland Park High School
School District 112, 112, 113
Others
HOA Fee Include None
Ownership Fee Simple
Special Listing Condition None
Read Less

© 2025 Listings courtesy of MRED as distributed by MLS GRID. All Rights Reserved.




