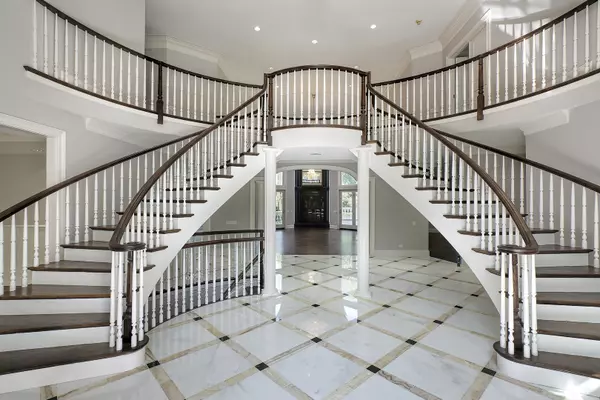Bought with Compass
For more information regarding the value of a property, please contact us for a free consultation.
2050 Hidden Ridge Lane Highland Park, IL 60035
Want to know what your home might be worth? Contact us for a FREE valuation!

Our team is ready to help you sell your home for the highest possible price ASAP
Key Details
Sold Price $1,225,000
Property Type Single Family Home
Sub Type Detached Single
Listing Status Sold
Purchase Type For Sale
Square Footage 9,485 sqft
Price per Sqft $129
MLS Listing ID 10001975
Sold Date 02/11/19
Style Other
Bedrooms 8
Full Baths 8
Half Baths 1
Year Built 1993
Annual Tax Amount $19,395
Tax Year 2017
Lot Size 0.920 Acres
Lot Dimensions 284X327X52X229
Property Sub-Type Detached Single
Property Description
Elegant, distinctive architecture! Impressive stone manor offering 9,485 sqft of luxury set on a magnificent acre and surrounded by upper bracket homes. Totally restored in 2017 to its original splendor. Gorgeous brand new gourmet kitchen, all new baths, flooring & lighting. This impressive masterpiece offers the utmost in grand scale entertaining & luxurious everyday living. Perfect home for a multi-generational family as there is a private & elegant apartment. All bedrooms are ensuite & private. Third floor offers a studio or office with private entrance. Incredible finished walk-out basement with rec room, additional bedrooms and baths, wet bar, theater & dance studio. Award Winning Deerfield Elementary Schools & Nationally Ranked Deerfield High School. Long term rental available to qualified tenant. Must provide financials. The taxes have been successfully appealed.
Location
State IL
County Lake
Rooms
Basement Walkout
Interior
Interior Features Vaulted/Cathedral Ceilings, Sauna/Steam Room, Bar-Wet, Hardwood Floors, In-Law Arrangement, Second Floor Laundry
Heating Natural Gas, Forced Air, Zoned
Cooling Central Air, Zoned
Fireplaces Number 4
Fireplaces Type Gas Log, Gas Starter
Fireplace Y
Appliance Double Oven, Range, Microwave, Dishwasher, High End Refrigerator, Washer, Dryer, Disposal, Stainless Steel Appliance(s), Wine Refrigerator
Exterior
Exterior Feature Balcony, Patio, Porch, Brick Paver Patio
Parking Features Attached
Garage Spaces 5.0
View Y/N true
Roof Type Shake
Building
Story 3 Stories
Foundation Concrete Perimeter
Sewer Public Sewer
Water Lake Michigan
New Construction false
Schools
Elementary Schools Kipling Elementary School
Middle Schools Alan B Shepard Middle School
High Schools Deerfield High School
School District 109, 109, 113
Others
HOA Fee Include None
Ownership Fee Simple
Special Listing Condition None
Read Less

© 2025 Listings courtesy of MRED as distributed by MLS GRID. All Rights Reserved.




