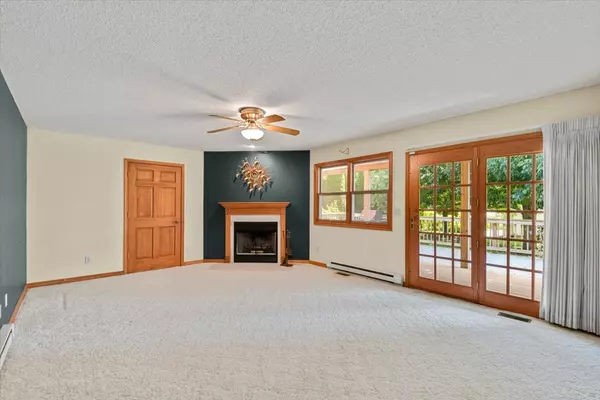Bought with Barbara Gallivan • KELLER WILLIAMS-TREC
For more information regarding the value of a property, please contact us for a free consultation.
809 E Boone Street Tolono, IL 61880
Want to know what your home might be worth? Contact us for a FREE valuation!

Our team is ready to help you sell your home for the highest possible price ASAP
Key Details
Sold Price $279,700
Property Type Single Family Home
Sub Type Detached Single
Listing Status Sold
Purchase Type For Sale
Square Footage 2,591 sqft
Price per Sqft $107
Subdivision Linshar
MLS Listing ID 11081732
Sold Date 10/11/21
Style Ranch
Bedrooms 3
Full Baths 2
Half Baths 1
Year Built 2000
Annual Tax Amount $5,698
Tax Year 2020
Lot Size 0.350 Acres
Lot Dimensions 100 X 150.5
Property Sub-Type Detached Single
Property Description
Picture perfect curb appeal well cared for by a former Master Gardner making this yard absolutely stunning!! Covered deck overlooking koi pond, beautifully manicured yard and don't miss the garden shed with shelving to maximize storage. Inside you will find this rambling ranch offers a formal dining room, living & family room with huge storage closet and fireplace! This custom build is set up as a 3 bedroom home but can be easily converted to 4. Front large bedroom has been used as office space but only needs the wall added to give you another true bedroom. Living room leads to 3 seasons room and has access to deck; kitchen has tons of solid oak cabinetry and open to eat in area. This home offers endless possibilities and lovely inside and out!!
Location
State IL
County Champaign
Rooms
Basement None
Interior
Interior Features Vaulted/Cathedral Ceilings, Wood Laminate Floors, First Floor Bedroom, First Floor Laundry, First Floor Full Bath, Walk-In Closet(s), Bookcases
Heating Natural Gas, Electric, Forced Air
Cooling Central Air
Fireplaces Number 1
Fireplaces Type Wood Burning
Fireplace Y
Appliance Range, Dishwasher, Refrigerator, Washer, Dryer, Range Hood
Exterior
Exterior Feature Deck, Porch
Parking Features Attached
Garage Spaces 2.5
View Y/N true
Building
Lot Description Landscaped
Story 1 Story
Sewer Public Sewer
Water Public
New Construction false
Schools
Elementary Schools Unity East Elementary School
Middle Schools Unity Junior High School
High Schools Unity High School
School District 7, 7, 7
Others
HOA Fee Include None
Ownership Fee Simple
Special Listing Condition None
Read Less
© 2025 Listings courtesy of MRED as distributed by MLS GRID. All Rights Reserved.




