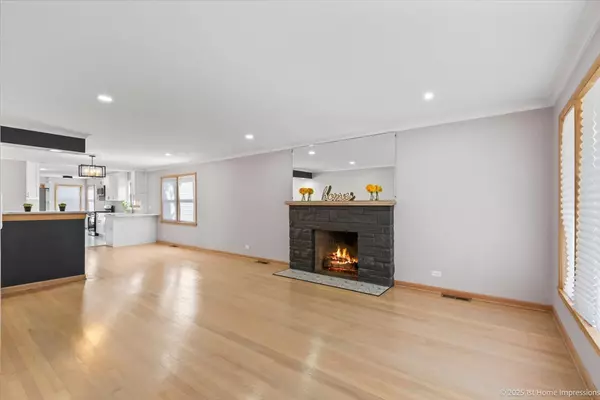9733 S Springfield Avenue Evergreen Park, IL 60805

Open House
Sat Nov 22, 11:00am - 1:00pm
Sat Nov 22, 12:00pm - 2:00pm
UPDATED:
Key Details
Property Type Single Family Home
Sub Type Detached Single
Listing Status Active
Purchase Type For Sale
Square Footage 3,135 sqft
Price per Sqft $164
MLS Listing ID 12519433
Style Ranch
Bedrooms 4
Full Baths 3
Year Built 1956
Annual Tax Amount $1,372
Tax Year 2023
Lot Dimensions 60X123
Property Sub-Type Detached Single
Property Description
Location
State IL
County Cook
Community Park, Tennis Court(S), Curbs, Sidewalks, Street Lights, Street Paved
Rooms
Basement Finished, Exterior Entry, Rec/Family Area, Full, Walk-Out Access
Interior
Interior Features Dry Bar, 1st Floor Bedroom, In-Law Floorplan, 1st Floor Full Bath, Walk-In Closet(s), Separate Dining Room, Quartz Counters
Heating Natural Gas, Forced Air
Cooling Central Air
Flooring Hardwood
Fireplaces Number 2
Fireplaces Type Wood Burning
Fireplace Y
Appliance Range, Microwave, Dishwasher, Refrigerator, Stainless Steel Appliance(s)
Laundry Gas Dryer Hookup, Electric Dryer Hookup
Exterior
Garage Spaces 3.0
View Y/N true
Roof Type Asphalt
Building
Lot Description Landscaped, Mature Trees
Story Raised Ranch
Foundation Concrete Perimeter
Sewer Public Sewer
Water Lake Michigan, Public
Structure Type Brick
New Construction false
Schools
Elementary Schools Southwest Elementary School
Middle Schools Central Junior High School
High Schools Evergreen Park High School
School District 124, 124, 231
Others
HOA Fee Include None
Ownership Fee Simple
Special Listing Condition None




