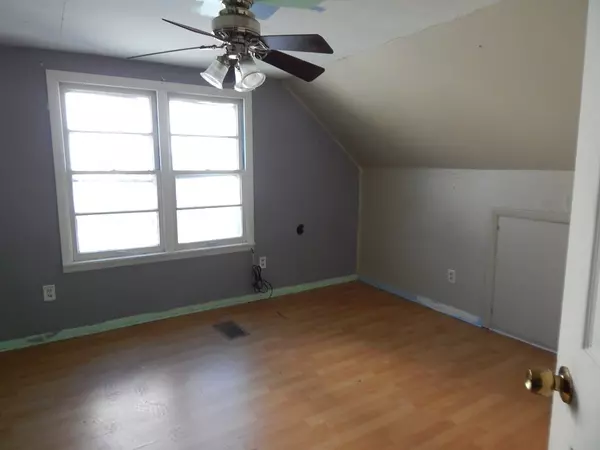810 W 15th Street Sterling, IL 61081

UPDATED:
Key Details
Property Type Single Family Home
Sub Type Detached Single
Listing Status Active
Purchase Type For Sale
Square Footage 1,156 sqft
Price per Sqft $67
MLS Listing ID 12467083
Bedrooms 3
Full Baths 2
Year Built 1950
Annual Tax Amount $4,572
Tax Year 2024
Lot Size 7,405 Sqft
Lot Dimensions 52X142
Property Sub-Type Detached Single
Property Description
Location
State IL
County Whiteside
Rooms
Basement Unfinished, Full
Interior
Interior Features 1st Floor Full Bath
Heating Natural Gas, Forced Air
Cooling Central Air
Fireplaces Number 1
Fireplaces Type Gas Log
Fireplace Y
Laundry Main Level
Exterior
Garage Spaces 2.0
View Y/N true
Building
Story 2 Stories
Foundation Block
Sewer Public Sewer
Water Public
Structure Type Other
New Construction false
Schools
School District 5, 5, 5
Others
HOA Fee Include None
Ownership Fee Simple
Special Listing Condition REO/Lender Owned, Real Estate Owned



