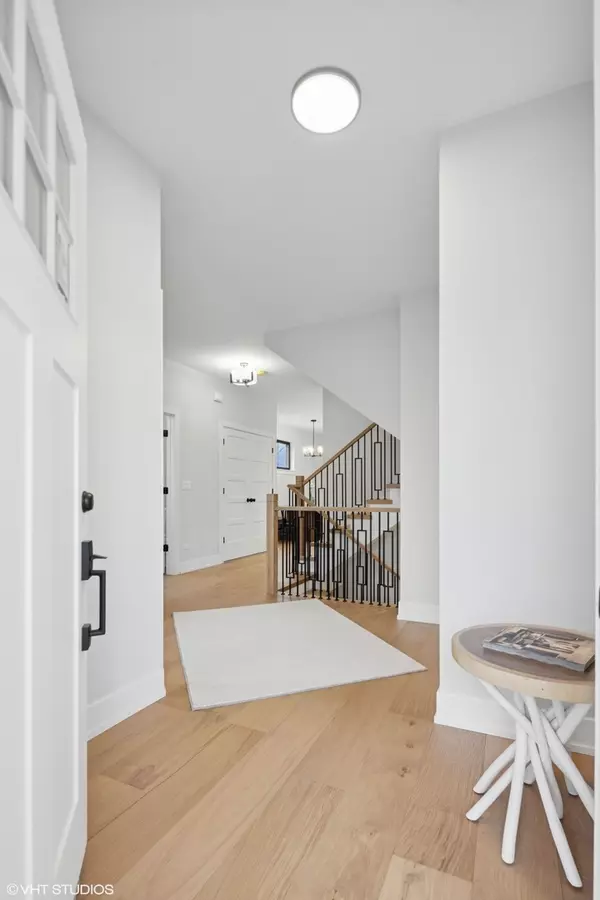112 N Center Street #A Bensenville, IL 60106

UPDATED:
Key Details
Property Type Condo
Sub Type 1/2 Duplex
Listing Status Active
Purchase Type For Sale
Square Footage 1,802 sqft
Price per Sqft $291
MLS Listing ID 12462057
Bedrooms 3
Full Baths 3
Half Baths 1
Year Built 2025
Tax Year 2023
Lot Dimensions 25 X 159
Property Sub-Type 1/2 Duplex
Property Description
Location
State IL
County Dupage
Rooms
Basement Finished, Egress Window, Rec/Family Area, Storage Space, Daylight, Full
Interior
Heating Natural Gas
Cooling Central Air
Fireplace N
Appliance Range, Microwave, Dishwasher, Refrigerator, Stainless Steel Appliance(s)
Laundry In Unit, Laundry Closet
Exterior
Garage Spaces 2.0
View Y/N true
Roof Type Asphalt
Building
Foundation Concrete Perimeter
Sewer Public Sewer
Water Public
Structure Type Cedar,Stone
New Construction true
Schools
Elementary Schools Tioga Elementary School
Middle Schools Blackhawk Middle School
High Schools Fenton High School
School District 2, 2, 100
Others
Pets Allowed Cats OK, Dogs OK
HOA Fee Include None
Ownership Fee Simple
Special Listing Condition None



