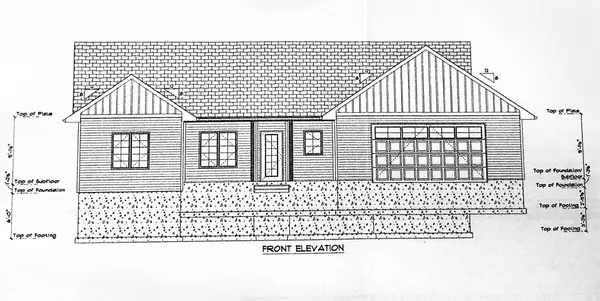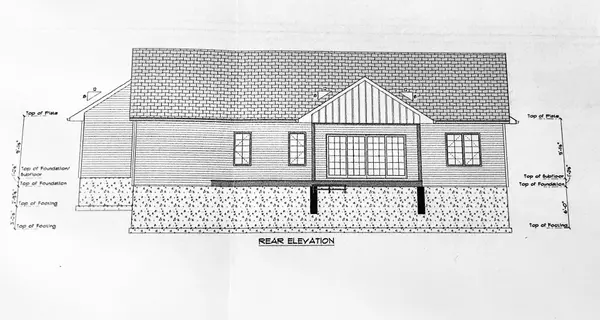905 E 21st Street Sterling, IL 61081

UPDATED:
Key Details
Property Type Single Family Home
Sub Type Detached Single
Listing Status Active
Purchase Type For Sale
Square Footage 1,545 sqft
Price per Sqft $350
MLS Listing ID 12457931
Style Ranch
Bedrooms 3
Full Baths 2
Year Built 2025
Tax Year 2024
Lot Size 0.500 Acres
Lot Dimensions 142x45x45x55x27x34x61x78x59
Property Sub-Type Detached Single
Property Description
Location
State IL
County Whiteside
Rooms
Basement Unfinished, Partial
Interior
Interior Features Vaulted Ceiling(s), Cathedral Ceiling(s), 1st Floor Bedroom, 1st Floor Full Bath
Heating Natural Gas, Forced Air
Cooling Central Air
Fireplaces Number 1
Fireplaces Type Gas Log
Fireplace Y
Laundry Main Level
Exterior
Garage Spaces 2.0
View Y/N true
Roof Type Asphalt
Building
Story 1 Story
Foundation Concrete Perimeter
Sewer Public Sewer
Water Public
Structure Type Vinyl Siding,Stone
New Construction true
Schools
School District 5, 5, 5
Others
HOA Fee Include None
Ownership Fee Simple
Special Listing Condition None



