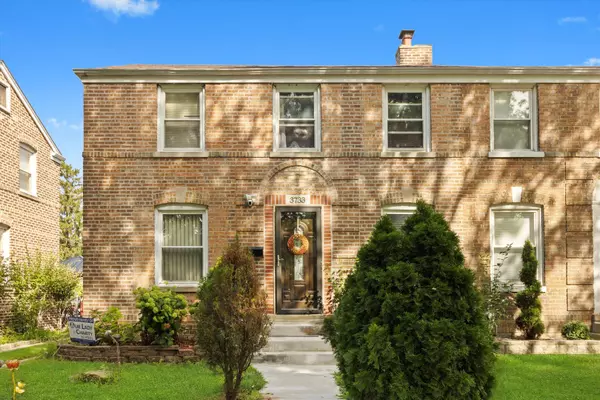See all 34 photos
Listed by Jose Rico • Luna Realty Group
$254,990
Est. payment /mo
2 Beds
1 Bath
1,100 SqFt
Active
3733 S 57th Avenue Cicero, IL 60804
REQUEST A TOUR If you would like to see this home without being there in person, select the "Virtual Tour" option and your agent will contact you to discuss available opportunities.
In-PersonVirtual Tour

UPDATED:
Key Details
Property Type Condo
Sub Type 1/2 Duplex
Listing Status Active
Purchase Type For Sale
Square Footage 1,100 sqft
Price per Sqft $231
MLS Listing ID 12461373
Bedrooms 2
Full Baths 1
Year Built 1942
Annual Tax Amount $6,089
Tax Year 2023
Lot Dimensions 30x126
Property Sub-Type 1/2 Duplex
Property Description
Get ready to move into this beautifully maintained 2-bedroom, 1-bath Georgian-style duplex with a full finished basement perfectly situated in the desirable Boulevard Manor neighborhood. From the moment you enter, you'll be greeted by a sun-filled living room and a formal dining room featuring a custom built-in showcase ideal for entertaining or relaxing with family. The updated kitchen boasts sleek granite countertops and ceramic tile flooring, combining style and functionality. Upstairs, you'll find two spacious bedrooms with ample closet space and a well-kept bathroom just steps away. The finished basement offers even more living space with a ceramic tile rec room, a generous workshop, and a laundry area. The HVAC system has been recently updated with a reliable Lennox unit, ensuring year-round comfort. Plus, enjoy peace of mind with a flood control check valve system-no need to worry about water in the basement. Step outside to a lush green backyard complete with a newly poured concrete area-perfect for family gatherings and outdoor fun. Parking is a breeze with a 1.5-car garage and plenty of additional space on the beautiful tree-lined street. Don't miss your opportunity to own this charming home in a fantastic location. Schedule your showing today and make this lovely home yours!
Location
State IL
County Cook
Rooms
Basement Finished, Full
Interior
Heating Natural Gas
Cooling Central Air
Fireplace N
Appliance Range
Exterior
Exterior Feature Dog Run
Garage Spaces 1.5
Community Features Park
View Y/N true
Roof Type Asphalt
Building
Foundation Brick/Mortar, Concrete Perimeter
Sewer Public Sewer
Water Lake Michigan
Structure Type Brick
New Construction false
Schools
School District 99, 99, 99
Others
Pets Allowed Dogs OK
HOA Fee Include None
Ownership Fee Simple
Special Listing Condition None
© 2025 Listings courtesy of MRED as distributed by MLS GRID. All Rights Reserved.



