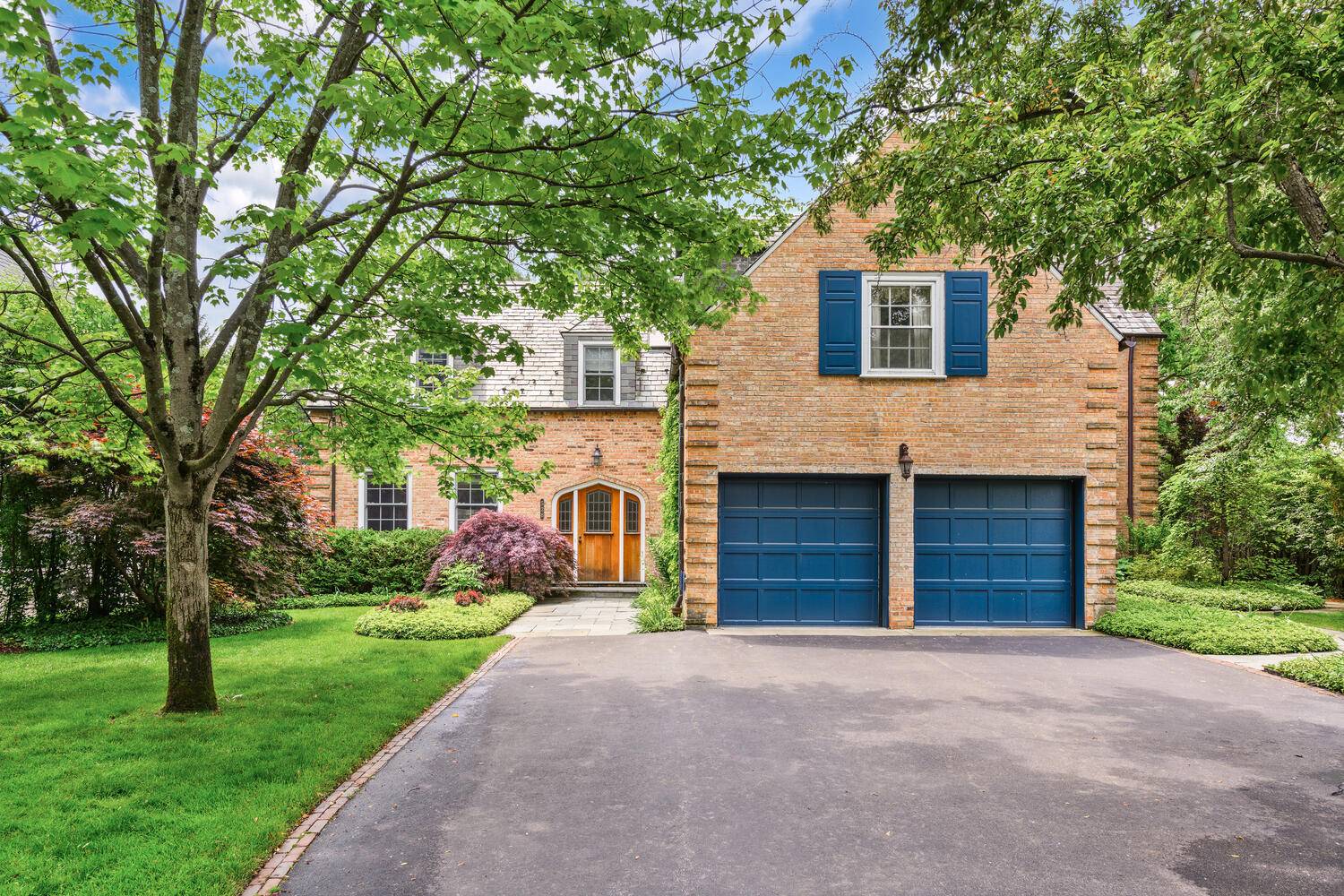528 Madison Avenue Glencoe, IL 60022
UPDATED:
Key Details
Property Type Single Family Home
Sub Type Detached Single
Listing Status Active
Purchase Type For Sale
Square Footage 6,634 sqft
Price per Sqft $301
MLS Listing ID 12402916
Bedrooms 6
Full Baths 5
Half Baths 1
Year Built 1933
Annual Tax Amount $49,481
Tax Year 2023
Lot Size 0.370 Acres
Lot Dimensions 87.50 X 182.45
Property Sub-Type Detached Single
Property Description
Location
State IL
County Cook
Community Park, Tennis Court(S), Curbs, Sidewalks, Street Lights, Street Paved
Rooms
Basement Finished, Crawl Space, Concrete, Rec/Family Area, Sleeping Area, Storage Space, Walk-Up Access, Full
Interior
Interior Features Vaulted Ceiling(s), Cathedral Ceiling(s), In-Law Floorplan, Built-in Features, Walk-In Closet(s), Bookcases, High Ceilings, Beamed Ceilings, Open Floorplan, Special Millwork, Granite Counters, Separate Dining Room, Pantry, Quartz Counters
Heating Natural Gas, Forced Air, Steam, Radiant, Sep Heating Systems - 2+, Indv Controls, Zoned
Cooling Central Air, Small Duct High Velocity, Zoned
Flooring Hardwood, Carpet, Wood
Fireplaces Number 2
Fireplaces Type Wood Burning, Gas Starter, More than one
Fireplace Y
Appliance Double Oven, Microwave, Dishwasher, Refrigerator, High End Refrigerator, Washer, Dryer, Disposal, Trash Compactor, Cooktop, Range Hood, Humidifier
Laundry Main Level, Gas Dryer Hookup, In Unit, Sink
Exterior
Exterior Feature Lighting
Garage Spaces 2.0
View Y/N true
Roof Type Slate
Building
Lot Description Landscaped, Wooded, Mature Trees, Garden, Level
Story 3 Stories
Sewer Public Sewer
Water Lake Michigan, Public
Structure Type Brick
New Construction false
Schools
Elementary Schools South Elementary School
Middle Schools Central School
High Schools New Trier Twp H.S. Northfield/Wi
School District 35, 35, 203
Others
HOA Fee Include None
Ownership Fee Simple
Special Listing Condition None



