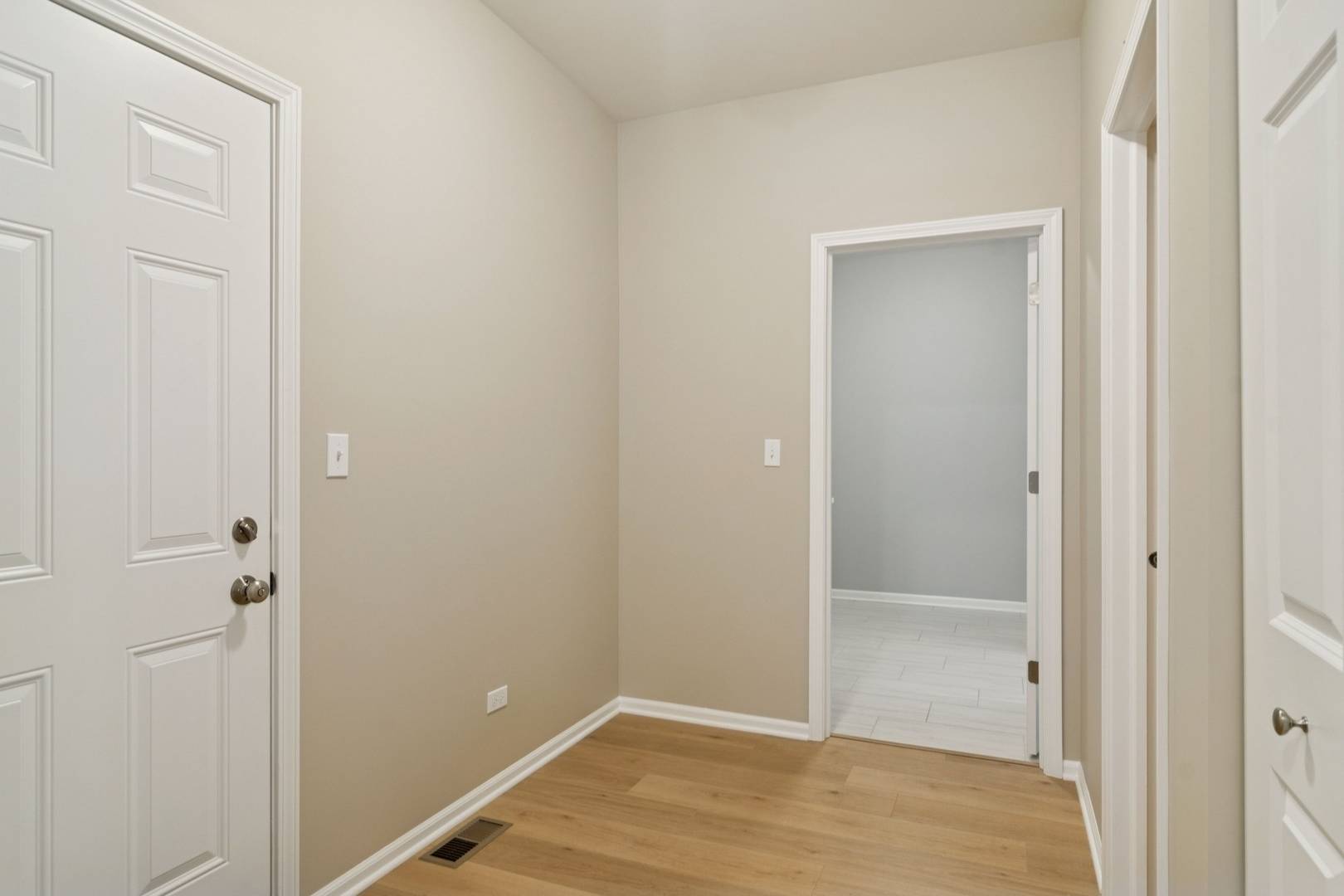23568 N Birkdale Drive Kildeer, IL 60047
UPDATED:
Key Details
Property Type Single Family Home
Sub Type Detached Single
Listing Status Pending
Purchase Type For Sale
Square Footage 2,089 sqft
Price per Sqft $335
Subdivision Wentworth
MLS Listing ID 12367685
Style Ranch
Bedrooms 3
Full Baths 2
Half Baths 1
HOA Fees $219/mo
Year Built 2022
Annual Tax Amount $14,127
Tax Year 2023
Lot Size 8,276 Sqft
Lot Dimensions 161X52
Property Sub-Type Detached Single
Property Description
Location
State IL
County Lake
Community Curbs, Sidewalks, Street Lights, Street Paved
Rooms
Basement Unfinished, Bath/Stubbed, Egress Window, 9 ft + pour, Full
Interior
Interior Features 1st Floor Bedroom, 1st Floor Full Bath, Walk-In Closet(s), High Ceilings
Heating Natural Gas
Cooling Central Air
Flooring Hardwood
Fireplace N
Appliance Microwave, Dishwasher, Refrigerator, Freezer, Stainless Steel Appliance(s), Cooktop, Water Softener, Water Softener Owned
Laundry Main Level, Gas Dryer Hookup, In Unit, Sink
Exterior
Garage Spaces 2.0
View Y/N true
Roof Type Asphalt
Building
Story 1 Story
Foundation Concrete Perimeter
Sewer Public Sewer
Water Public
Structure Type Fiber Cement
New Construction false
Schools
Elementary Schools Spencer Loomis Elementary School
Middle Schools Lake Zurich Middle - N Campus
High Schools Lake Zurich High School
School District 95, 95, 95
Others
HOA Fee Include Insurance,Lawn Care,Snow Removal
Ownership Fee Simple
Special Listing Condition None
Virtual Tour https://tours.vht.com/API/T434463975/nobranding



